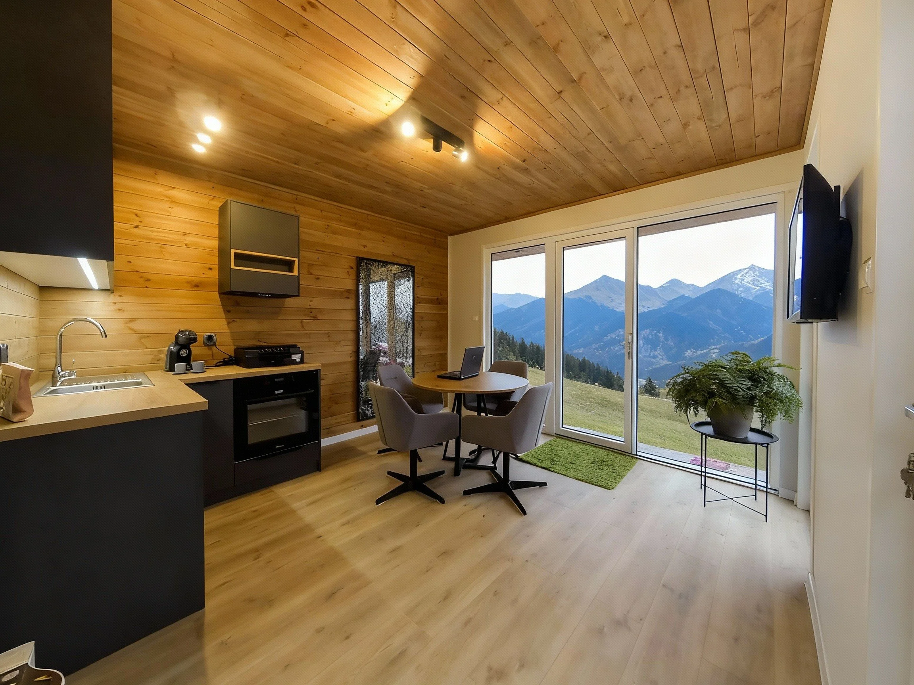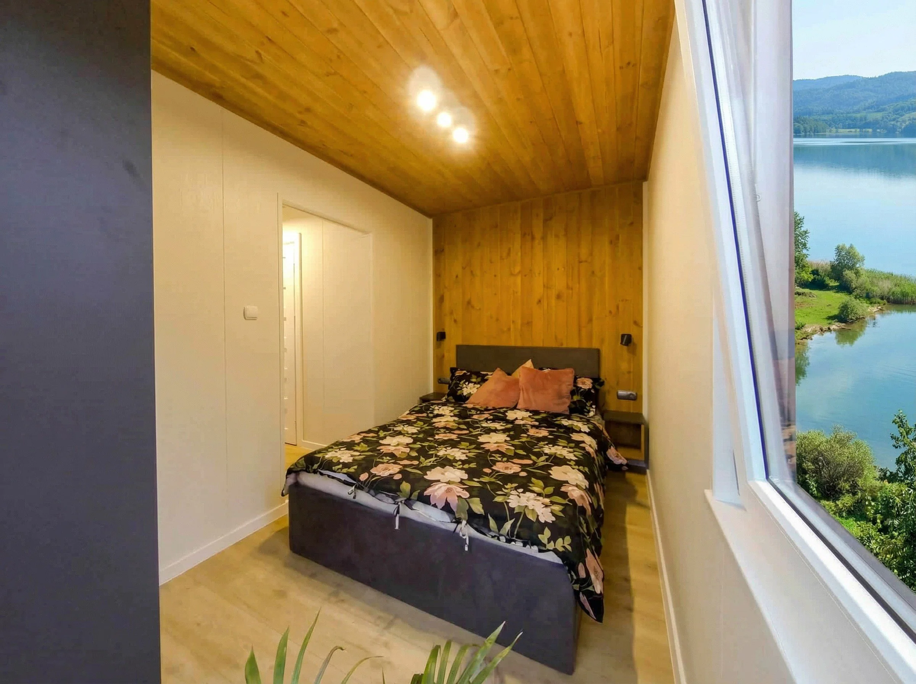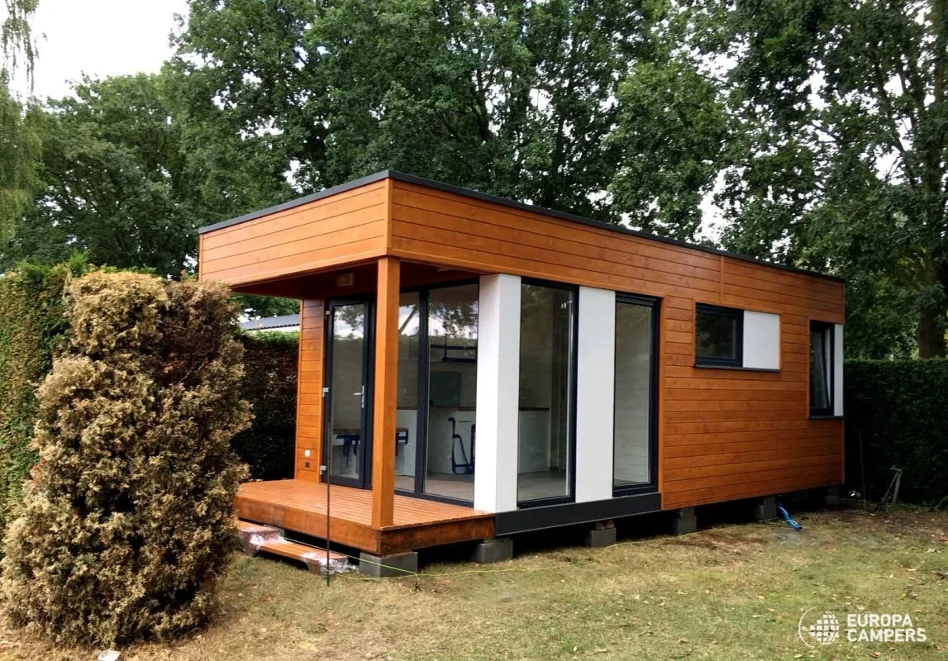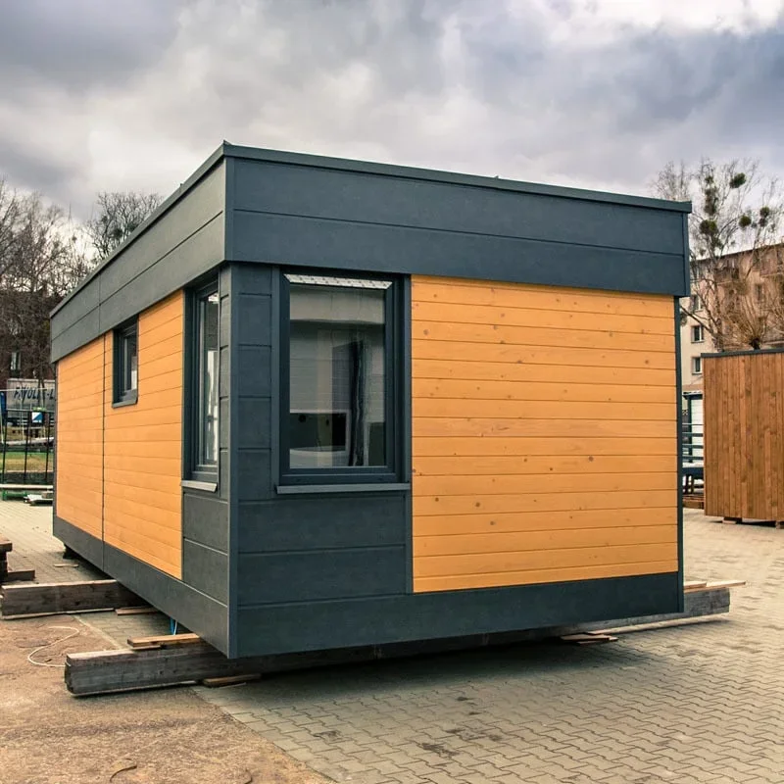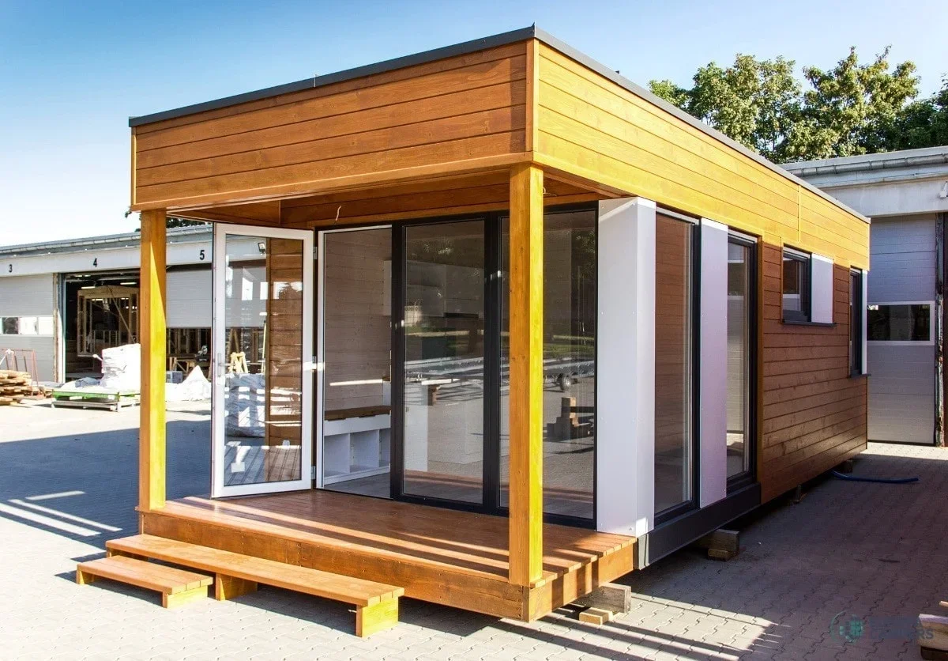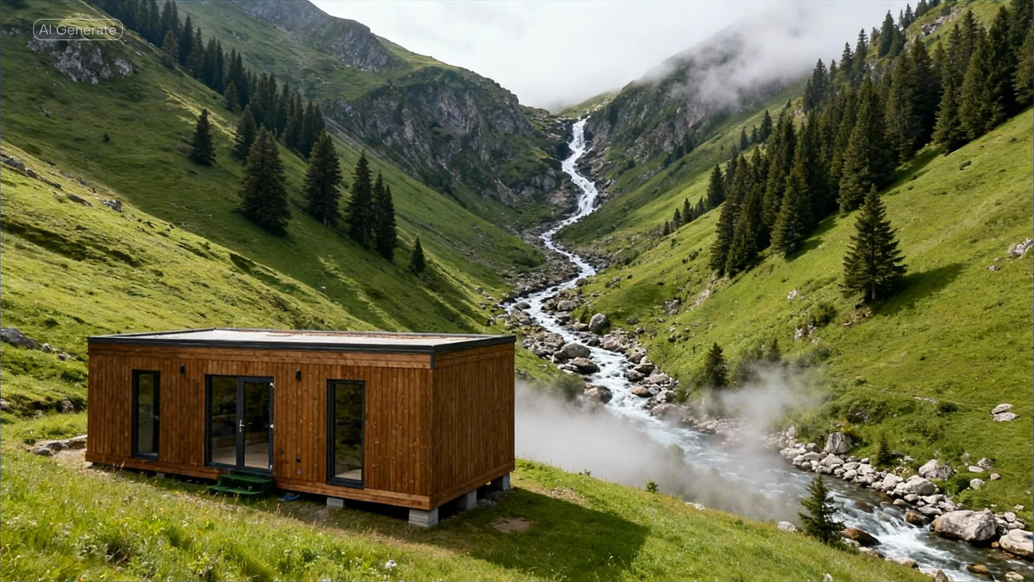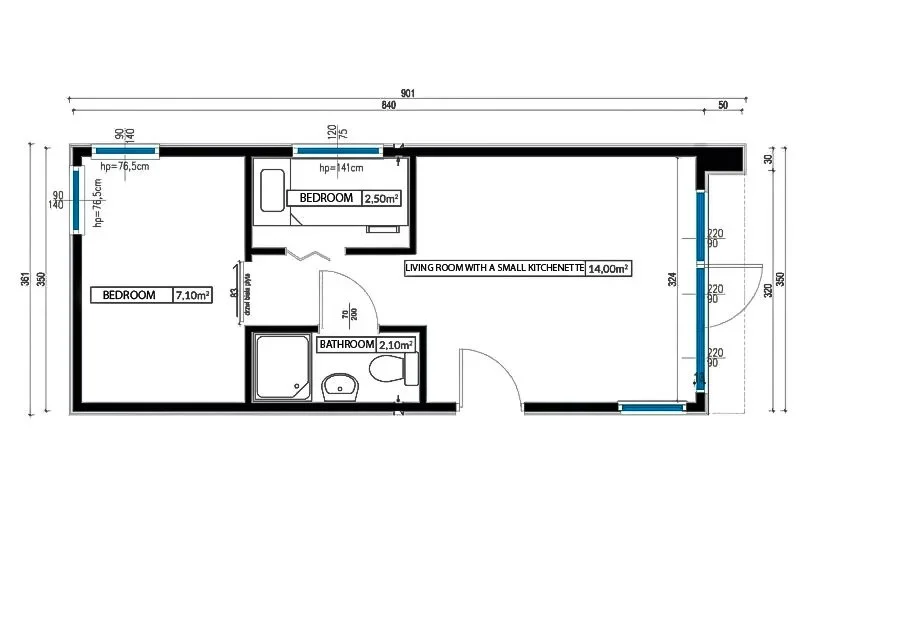Apartment Building - skye style
Smart Mobile Homes for Flexible Living
WE INTRODUCE A FULLY FINISHED WOODEN HOUSE WITH A TIMBER-FRAME CONSTRUCTION, INCLUDING A FULLY EQUIPPED BATHROOM. THE HOUSE IS READY FOR IMMEDIATE USE AND COMBINES MODERN DESIGN WITH TRADITIONAL WOODEN ELEMENTS. YOU HAVE THE FLEXIBILITY TO CHOOSE THE EXTERIOR, INTERIOR FINISHES, AND ROOM LAYOUT ACCORDING TO YOUR PREFERENCES.
THE HOUSE SPANS 30-31.5 M² AND IS INSULATED WITH MINERAL WOOL (15 CM IN THE ROOF, 20 CM IN THE FLOOR, AND 10 CM IN THE WALLS), AND IS NOT FIXED TO THE GROUND.
Your Own Apartment in No Time
THIS PRODUCT IS IDEAL FOR THOSE LOOKING FOR A RELAXING SPACE FOR THEMSELVES AND THEIR FAMILIES.
ADDITIONALLY, THESE HOMES CAN BE UTILIZED AS RENTAL PROPERTIES IN HOLIDAY RESORTS, OFFERING AN EXCELLENT SOLUTION FOR VACATION CENTERS.
ANOTHER OPTION IS TO ADAPT THE HOUSE FOR USE AS A MOBILE OFFICE, ALSO NOT ANCHORED TO THE GROUND. WE CAN TAILOR THE INTERIOR DESIGN AND EQUIPMENT TO MEET YOUR SPECIFIC REQUIREMENTS.
technical specification
Building characteristics
Wooden building with a timber-frame construction
Single-story cabin
Designed to accommodate a family of four
Option to add an open terrace (price does not include terrace)
floor plan
specificationS
pricing and options
from £55,100 (no vat on this property)
additional options (extra fee):
30L electrical boiler
50L electrical boiler
Refrigerator
Built-in fridge
Built-in dishwasher
Ventilation hood
Electrical hob
Induction hob
Gas hob + system
Kitchenette
Central gas heating with a furnace
32″ TV
Oven
Normal electrical heater
Energy-efficient electrical heater
Toilet electrical heater
Heating of water pipes
Elevation of Keradeco Vox – additional payment
Vertical elevation board
Bay window with hidden gutter (PLN 1500)
Premium kitchen
A bunk bed with a 2× 80×200 mattress
A double bed with a 140×200 mattress
A wardrobe in the bedroom
Elevation of the horizontal board with the attic from Kerafront
Transport
