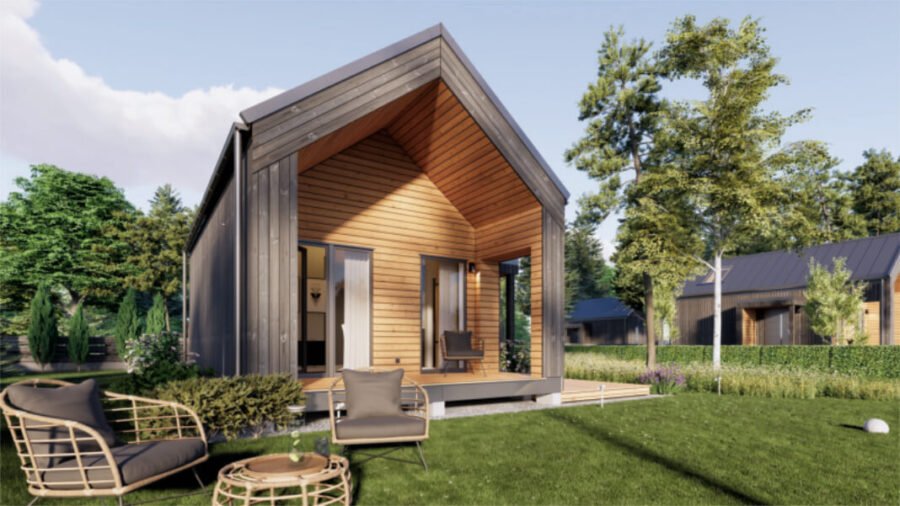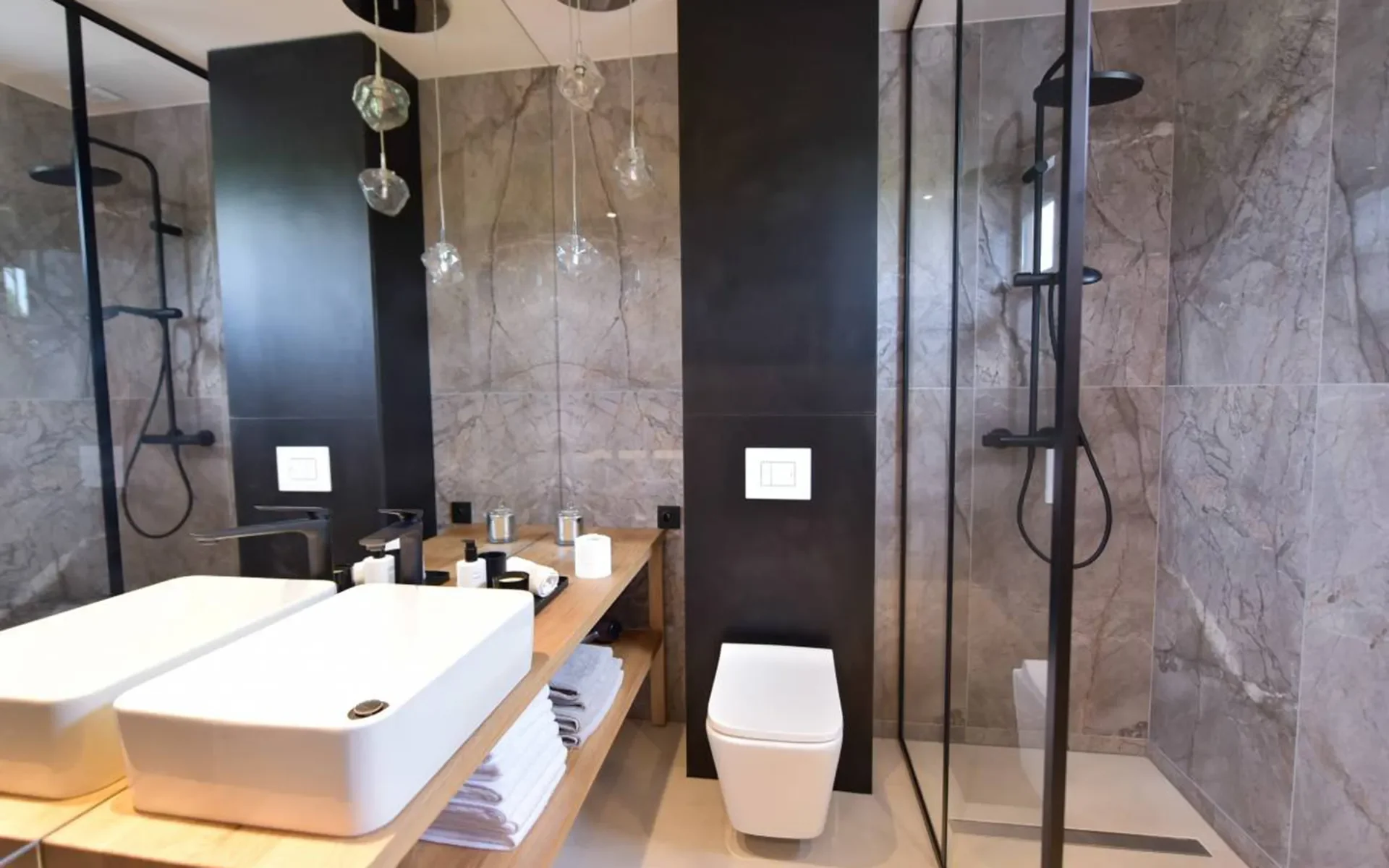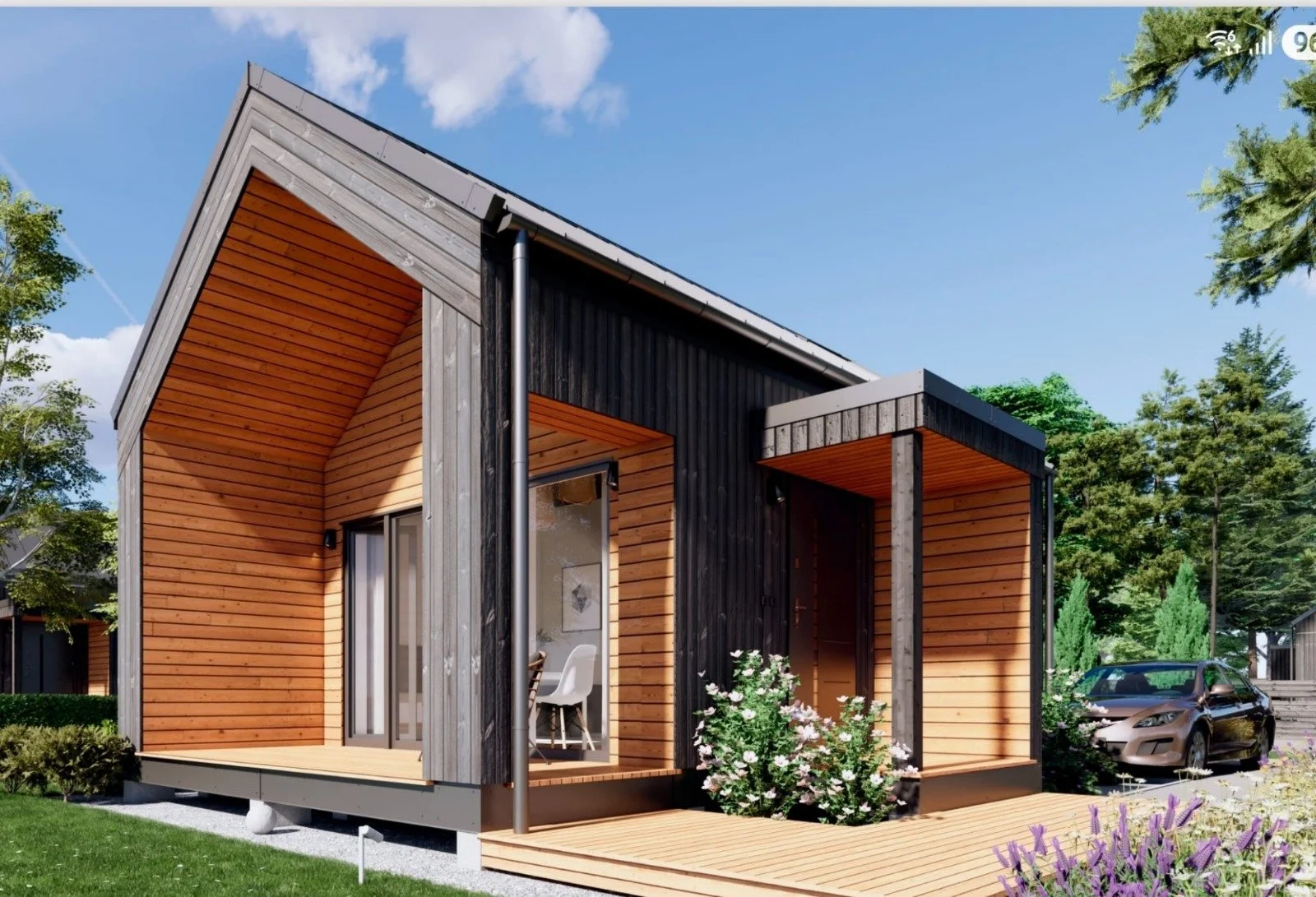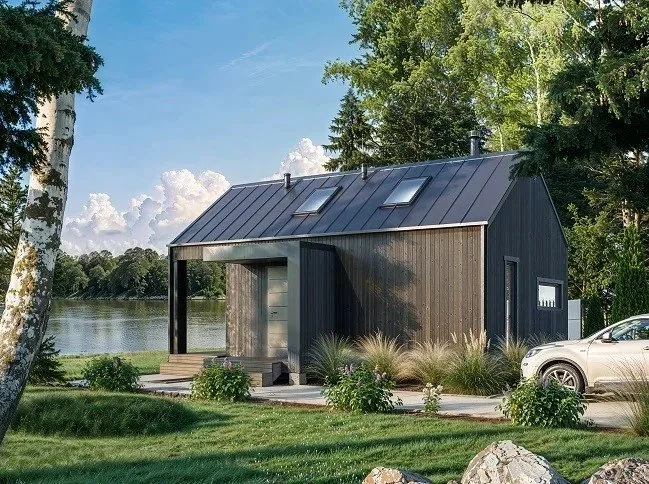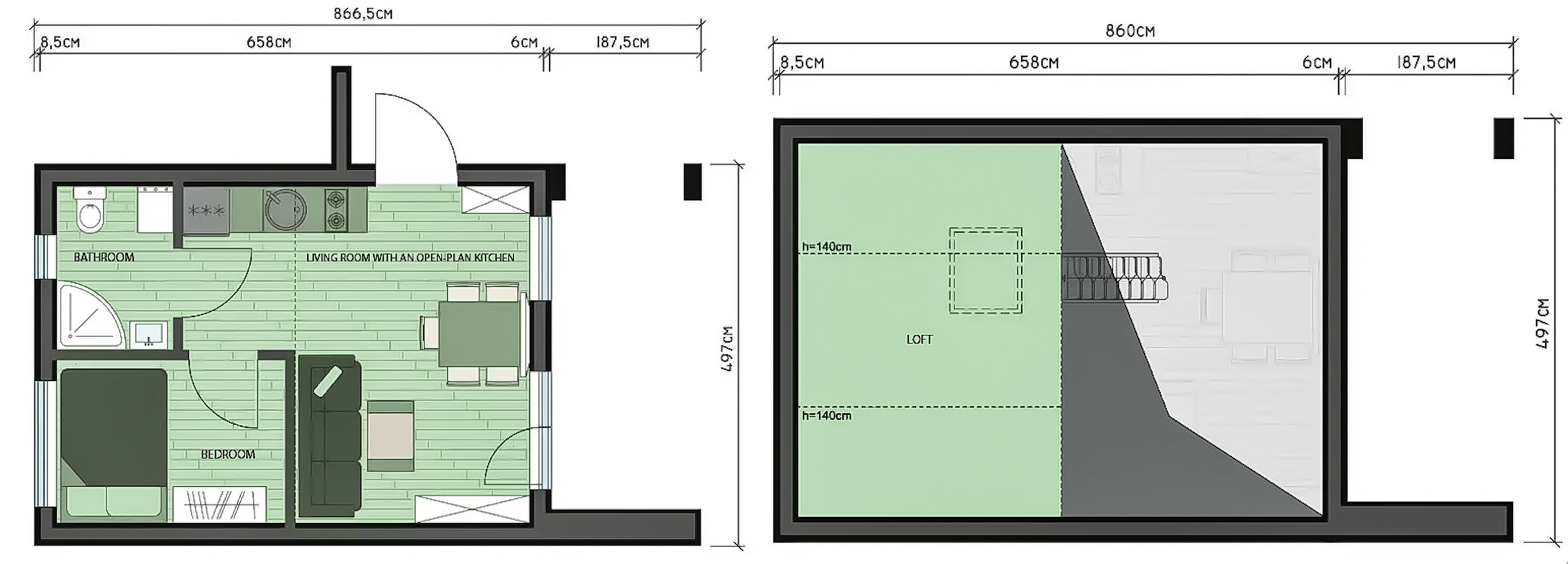Highlander I
Smart, Sustainable Living – Delivered
Modern, Efficient, and Built for Life
We are pleased to present our latest offering – the Highlander prefabricated home, which combines modern design, energy efficiency, and eco-friendly solutions. It is the ideal choice for a two-person or small family (2+1).
Why Choose Highlander?
Compact and Functional Design: The home includes a living room with an open-plan kitchen, bathroom, bedroom, and a mezzanine with a sleeping area.
Eco-friendliness and Energy Efficiency: The structure is based on C24 timber, mineral wool, Fermacell boards, and corotop membranes, providing excellent thermal insulation, a healthy microclimate, and durability.
User Comfort: A large, covered terrace offers space for relaxation and family gatherings.
technical specification
External Walls with Wooden Facade: The structure is based on C24 timber, mineral wool (λ 0.033), and Fermacell boards.
Thermal transmittance coefficient of the wall: Uw=0.194 W/m²K.
Ground Floor Ceiling: A wooden truss construction filled with mineral wool (λ 0.033).
Thermal transmittance coefficient of the ceiling: Uw=0.148 W/m²K.
Roof: A layered structure with mineral wool insulation (30 cm), covered with standing seam metal roofing or metal tile roofing.
Thermal transmittance coefficient of the roof: Uw=0.137 W/m²K.
Windows: Triple-glazed PVC windows on Veka Softline 82 profiles (Ug=0.85), and Velux roof windows.
Entrance Doors: Steel Erkado doors, anti-burglary class RC2 (Ud=0.63).
Installations: Basic electrical, plumbing, and ventilation systems, with optional additional features.
floor plan
technical specification
from £68,000 (No VAT on This Property)
ADDITIONAL OPTIONS (EXTRA FEE):
• PORCH OVER THE ENTRANCE
• ADDITIONAL VELUX ROOF WINDOW
• COMPREHENSIVE PLUMBING AND ELECTRICAL INSTALLATIONS
• ARCHITECTURAL AND TECHNICAL PROJECT
• INSTALLATION – PRICED INDIVIDUALLY



