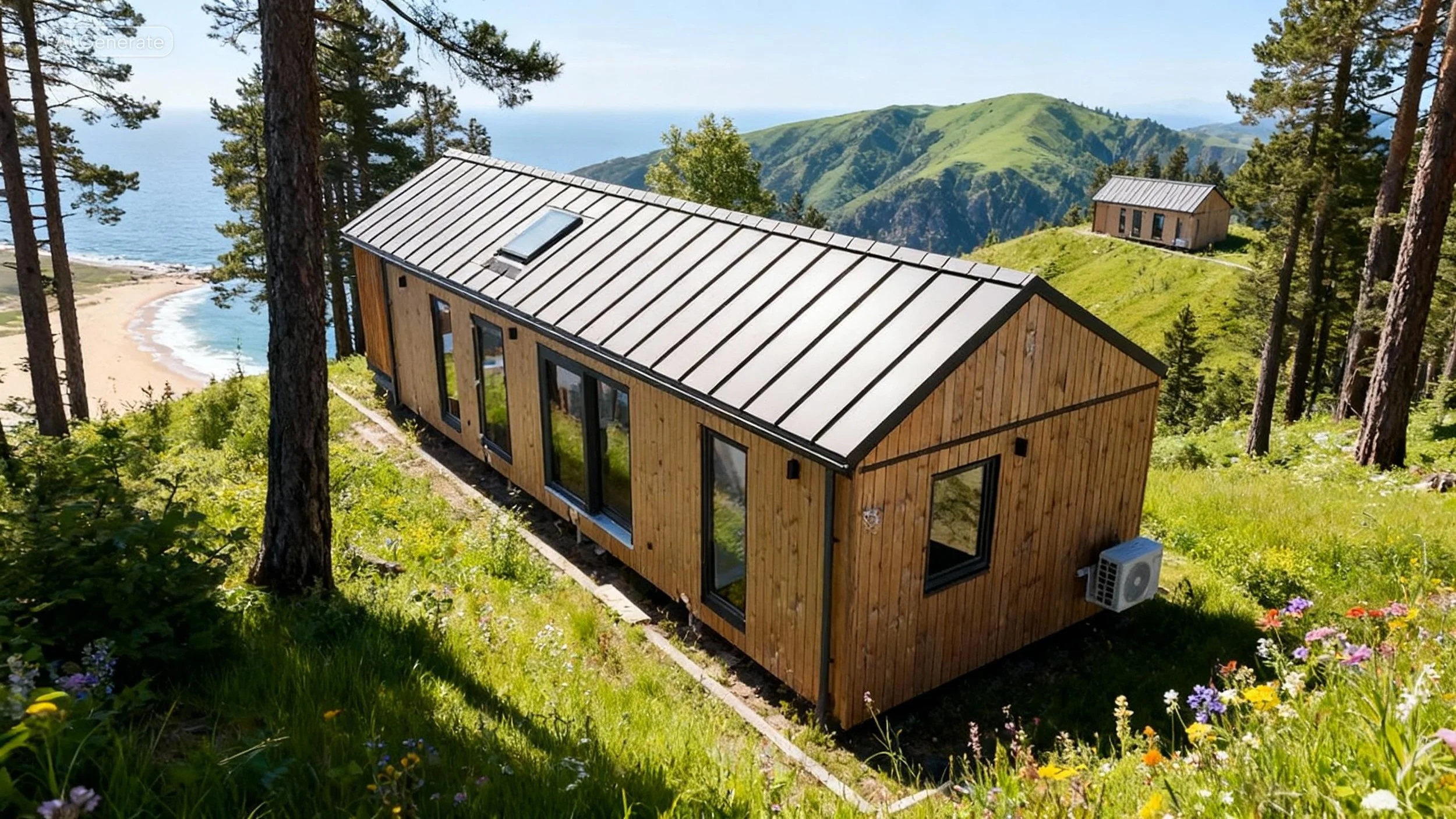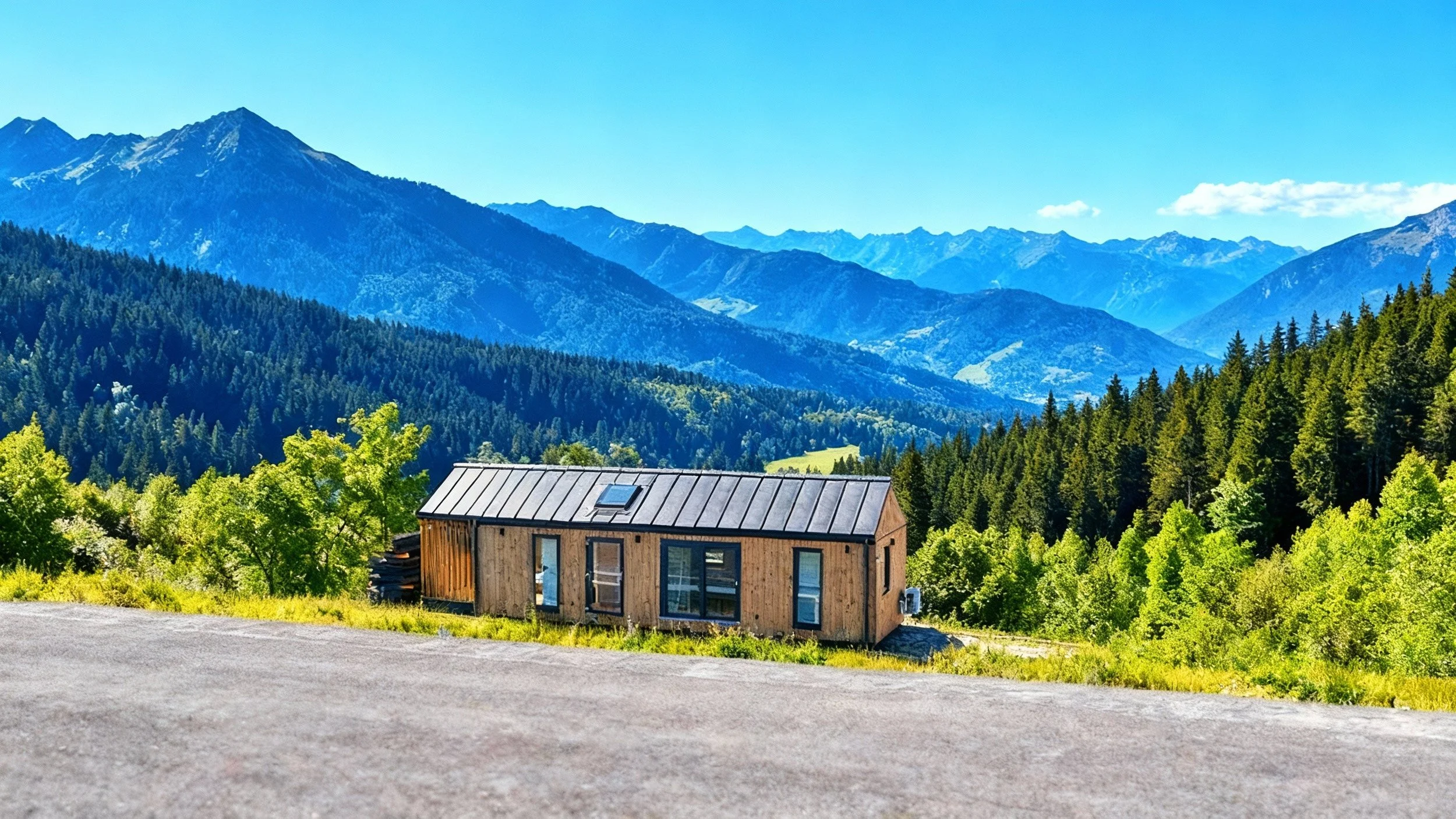Mobile House - fort william style
Fort William combines elegance and modernity with a facade made of pine wood, offering full customization options. The interior of the house features a bright and spacious living room with clearly defined areas for relaxation and dining. The living room, along with the open-plan kitchen, ensures maximum comfort of use. Fort William is equipped with two bedrooms and a bathroom with a monolithic shower, guaranteeing complete construction integrity and waterproofing.
Fort William Wooden Home is the perfect solution for those looking to enjoy their vacations on small plots of land or rented recreational areas. This mobile home, with a frame construction, impresses with its charm and functionality.
Why Choose FORT WILLIAM?
This year-round wooden home, spanning 42m², provides comfortable accommodation for a 4-6 person family. Its interior has been designed to ensure both functionality and comfort.
Appearance and Interior Layout
INTERIOR
LIVING ROOM WITH OPEN-PLAN KITCHEN: THE SPACIOUS LIVING ROOM OFFERS A COMFORTABLE AREA FOR RELAXATION AND DINING. THE KITCHENETTE IS EQUIPPED WITH ESSENTIAL APPLIANCES, ALLOWING FOR THE PREPARATION OF DELICIOUS MEALS.
MEZZANINE: AN ADDITIONAL SPACE ON THE UPPER FLOOR THAT CAN BE USED AS A SLEEPING AREA OR FOR STORAGE. IT CAN BE CUSTOMIZED TO MEET YOUR NEEDS.
TWO BEDROOMS: THE IDEAL DI-42 FEATURES TWO FULL-SIZED BEDROOMS, OFFERING A PEACEFUL REST AFTER A DAY FULL OF ACTIVITIES AND PROVIDING PRIVACY FOR EVERYONE IN THE FAMILY.
BATHROOM WITH SHOWER: THE BATHROOM IS EQUIPPED WITH A SHOWER, SINK, AND TOILET, ENSURING ALL NECESSARY AMENITIES.
Insulation and Construction
FORT WILLIAM HAS BEEN CAREFULLY INSULATED TO PROVIDE THERMAL COMFORT YEAR-ROUND. THE INSULATION INCLUDES 15 CM IN THE ROOF, 20 CM IN THE FLOOR, AND 10 CM IN THE WALLS (WITH THE OPTION TO INCREASE WALL INSULATION TO 15 CM). THE MINERAL WOOL USED FOR INSULATION HAS AN EXCELLENT THERMAL CONDUCTIVITY COEFFICIENT OF Λ=0.033.
THE ROOF IS A GABLED DESIGN, COVERED WITH EITHER METAL ROOFING SHEETS OR STANDING SEAM ROOFING, ENSURING BOTH AESTHETICS AND DURABILITY, AS WELL AS PROTECTION FROM WEATHER CONDITIONS.
Additional Options
If desired, a non-roofed terrace can be added, providing an ideal space for outdoor relaxation. The home can also be fully finished and equipped to your specifications.
APPLICATIONS
FORT WILLIAM IS NOT ONLY FOR FAMILIES SEEKING AN ESCAPE FROM EVERYDAY LIFE, BUT ALSO AN EXCELLENT SOLUTION FOR RECREATIONAL CENTERS THAT WISH TO OFFER THEIR GUESTS COMFORTABLE ACCOMMODATION.
FORT WILLIAM IS THE PERFECT BLEND OF CHARM, FUNCTIONALITY, AND COMFORT, ENSURING THAT EVERY STAY WILL BE UNFORGETTABLE.
technical specification
Building characteristics
Timber-frame construction, built on a wooden truss, insulated with mineral wool (λ 0.033)
Modern form with a gable roof covered with standing seam metal
Ideal recreational home for year-round use
Single-story house with a mezzanine, intended for a 2-4 person family
Living room with a small kitchenette, bedroom, mezzanine, and a small bathroom with a monolithic shower
Turnkey finished home, with the possibility of furnishing and customization to individual preferences
floor plan
specificationS
pricing and options
from £79,500 (no vat on this property)
STANDARD
LIVING ROOM:
Floor – vinyl panel
Ladder to the mezzanine
Windows according to the drawing
Lighting
Bedroom:
Floor – vinyl panel
Door
Mezzanine
Covered with cladding board
KITCHEN:
Vinyl flooring
Kitchen units available as an additional option
BATHROOM:
Shower
Toilet bowl
Faucet
Wooden door
Floor – vinyl panels
Installations:
Plumbing
Electrical – light points – halogen lighting
additional options (extra fee):
APPLIANCES & FEATURES:
30L electrical boiler
50L electrical boiler
Refrigerator
Built-in fridge
Built-in dishwasher
Ventilation hood
Electrical hob
Induction hob
Gas hob + system
Kitchenette
Central gas heating with a furnace
32″ TV
Oven
Normal electrical heater
Energy-efficient electrical heater
Toilet electrical heater
Heating of water pipes
OPTIONAL UPGRADES & EXTERIOR:
Elevation of Keradeco Vox – additional payment
Vertical elevation board
Bay window with hidden gutter (PLN 1500)
Premium kitchen
FURNITURE & FURNISHINGS:
A bunk bed with a 2× 80×200 mattress
A double bed with a 140×200 mattress
A wardrobe in the bedroom
OTHER:
Elevation of the horizontal board with the attic from Kerafront
Transport

















