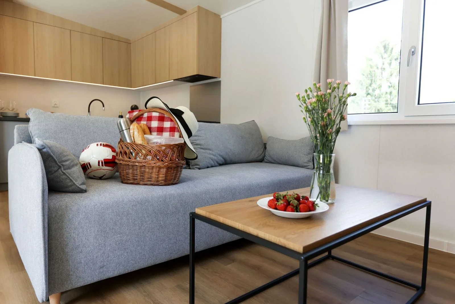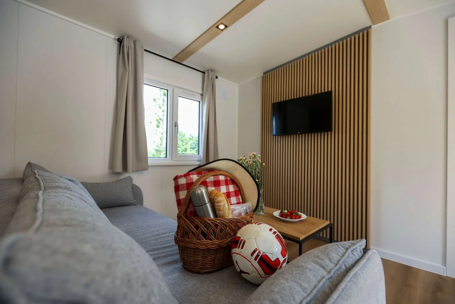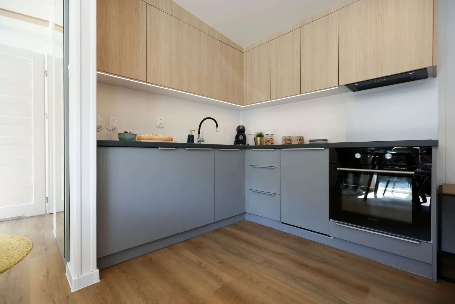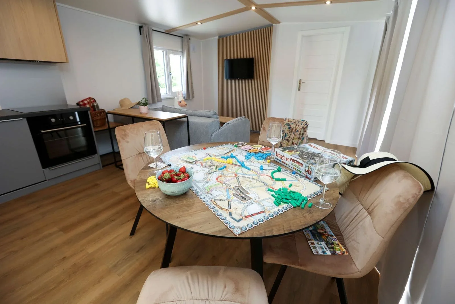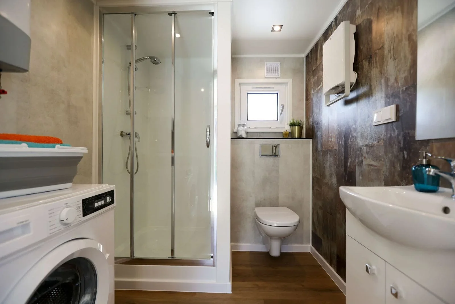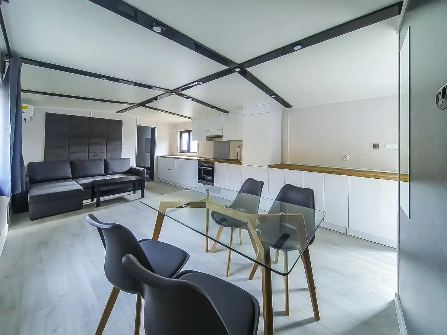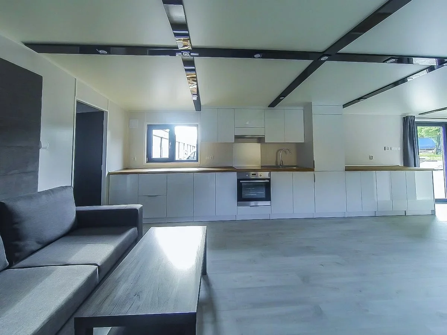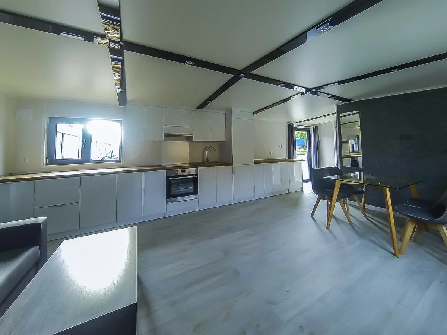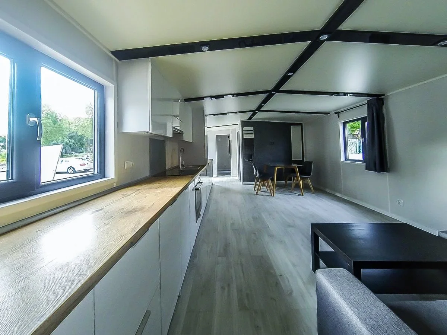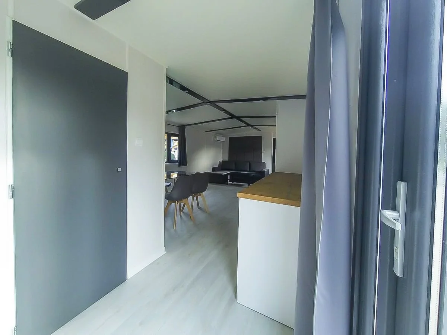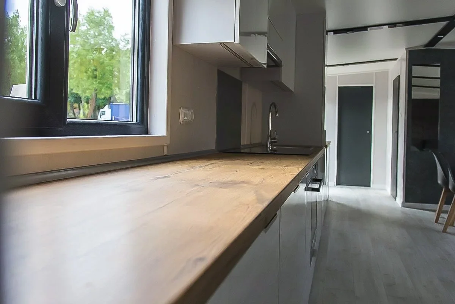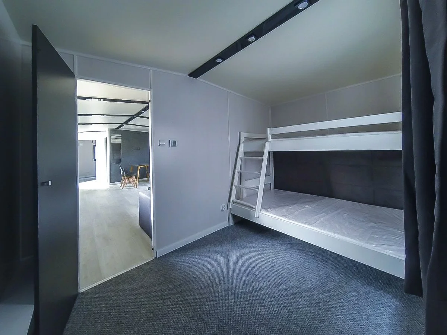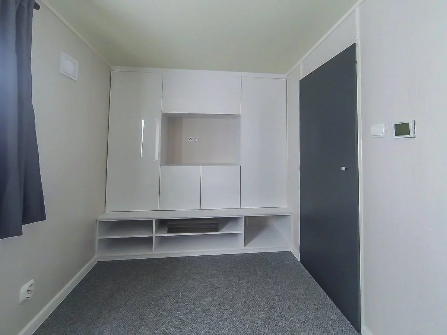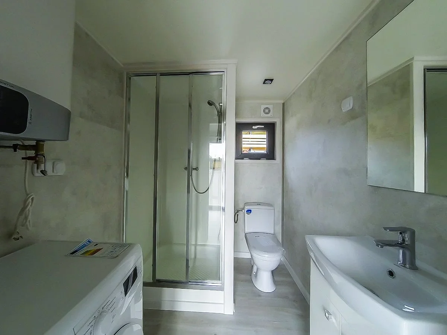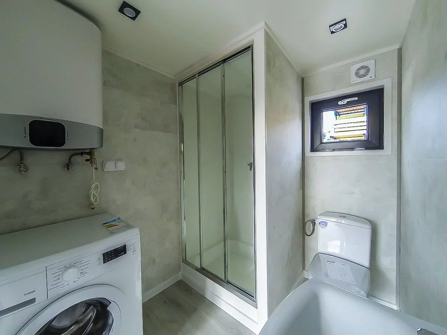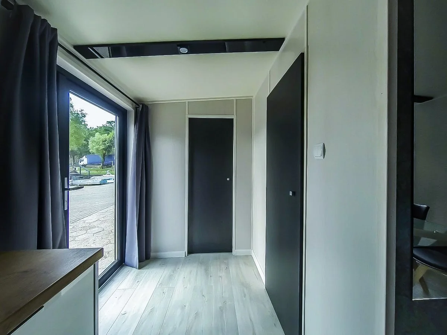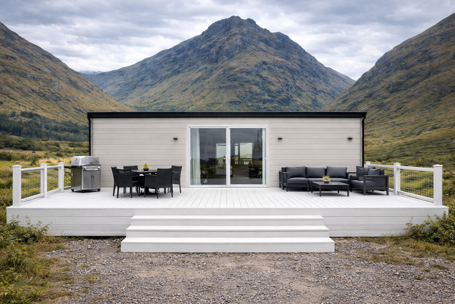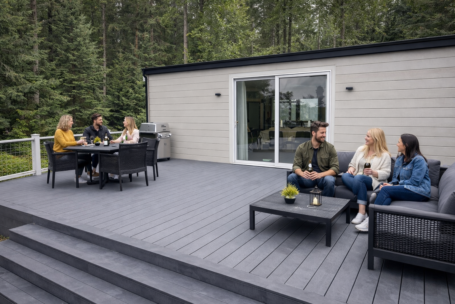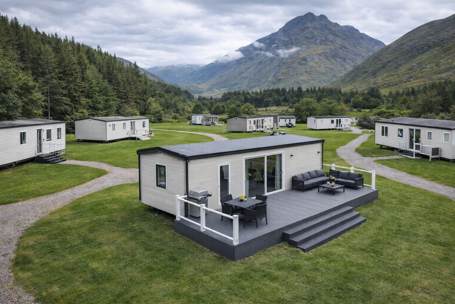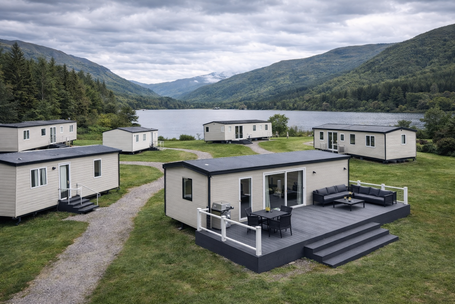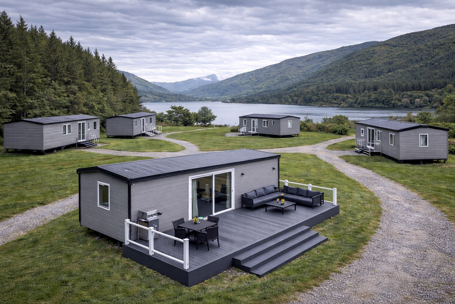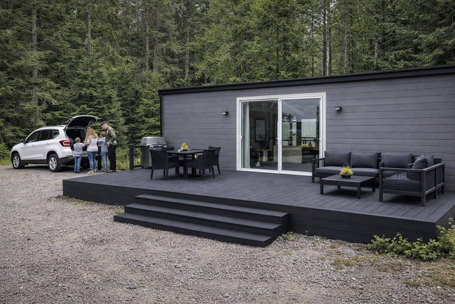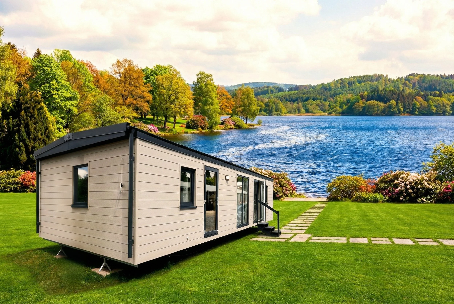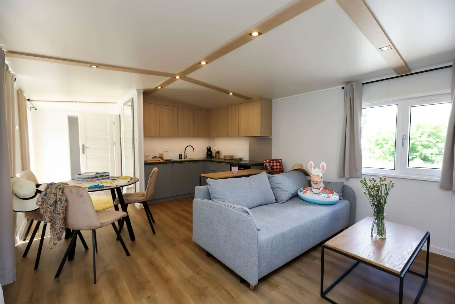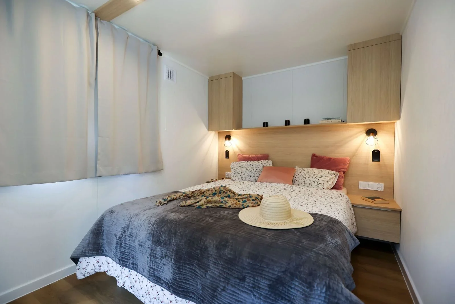Dutch Mobile Home - dunbar STYLE
Efficient Layout, Timeless Design
THE DUNBAR IS A SPACIOUS MOBILE HOME SOLUTION THAT COMBINES PRACTICAL DESIGN WITH MODERN COMFORT—PERFECT FOR SMALL PLOTS, LEISURE PROPERTIES, OR FLEXIBLE SEASONAL LIVING.
THIS MODEL IS AVAILABLE FULLY FURNISHED AND INCLUDES A BATHROOM, MAKING IT A CONVENIENT ALTERNATIVE TO TRADITIONAL CONSTRUCTION, ESPECIALLY WHERE PERMANENT STRUCTURES MAY NOT BE FEASIBLE.
BUILT ON A SOLID GALVANIZED STEEL FRAME WITH A DURABLE WOODEN STRUCTURE, THE DUNBAR STYLE HOUSE OFFERS RELIABILITY AND EASE OF PLACEMENT ON VARIOUS TYPES OF LAND, INCLUDING RENTED RECREATIONAL SITES.
Spacious. Practical. Ready for Comfort.
To ensure comfort in all seasons, the unit is insulated with mineral wool: 15 cm in the roof, 10 cm in the floor, and 5 cm in the walls. A 1.5 cm layer of Styrofoam further enhances wall insulation. Optional underfloor pipe insulation is available to help protect water systems from freezing in colder climates.
technical specification
Building characteristics
The building is constructed using wooden frame technology, built on wooden truss, insulated with mineral wool λ 0,033
It has universal shape with a gable roof
Dutch-style house with a steel frame and wheels, intended to recreational use
Bungalow designed for a 2-4 person family
The layout includes a living room with kitchenette, a berdoom, a children's bedroom, and a small bathroom with a monolithic shower
The house is finished turnkey with the option to equip and customize according to personal preferences.
floor plan
specificationS
pricing and options
from £72,800 (no vat on this property)
STANDARD
LIVING ROOM:
Furnishing construction
Living room set + table
DINING SET (TABLE + 4 CHAIRS)
Floor – vinyl panels + curtains
BEDROOM 1:
Large double bed
Wardrobe with a mirror
Dressing table or closet + 2 x night table
Floor – carpet covering + curtains
BEDROOM 2:
Two single beds
Wardrobe
Shelves + bedside cabinet
Floor – carpet covering + curtains
KITCHEN:
Furnishing construction
Sink + tap
BATHROOM:
Shower, flush toilet
Sink + shelves
Tap
Floor – PCV COVERING
INSTALLATIONS:
Hydraulic
Electric
ADDITIONAL OPTIONS (EXTRA FEE)
APPLIANCES & FEATURES:
30L electrical boiler
50L electrical boiler
2 kW electrical fireplace
Refrigerator
Built-in fridge
Built-in dishwasher
Ventilation hood
Electrical hob
Induction hob
Gas hob + system
Central gas heating with a furnace, 3 x radiators
TRUMA gas heating
32″ TV
Oven
Normal electrical heater
Energy-efficient electrical heater
Toilet electrical heater
External stairs
Water pipe heating
Gas heater
+Premium white/grey colours (additional fee):
premium upholstering
premium kitchen
remium ceiling + lighting
premium walls
premium furniture
premium floor - vinyl panels
