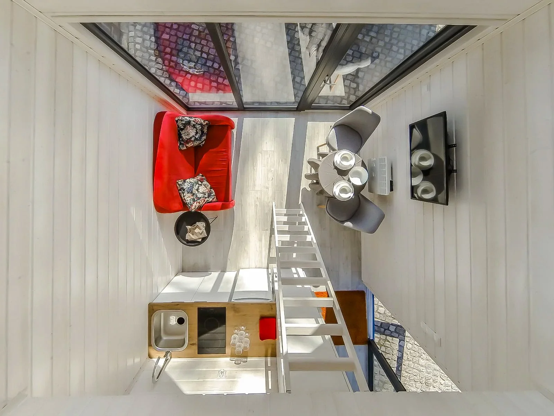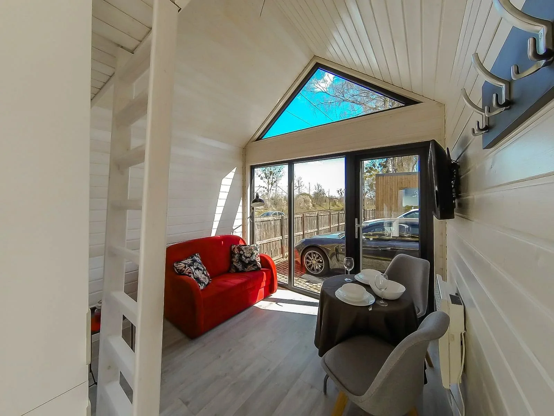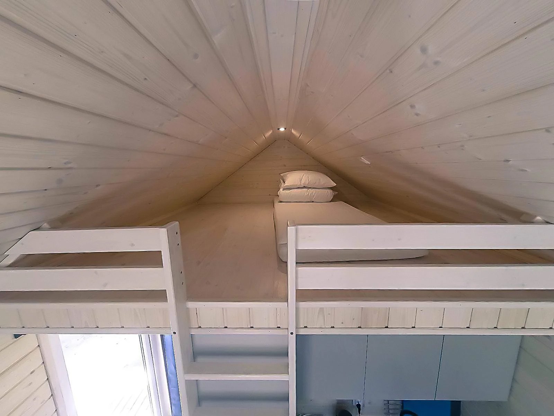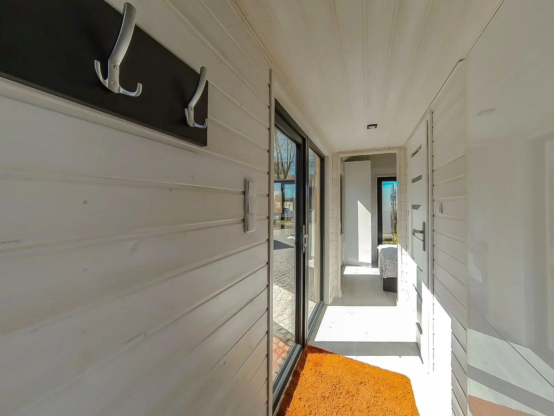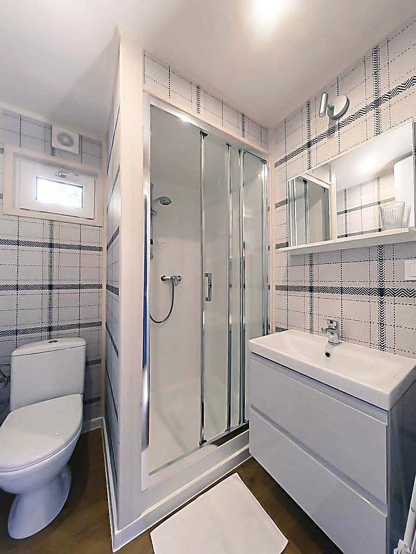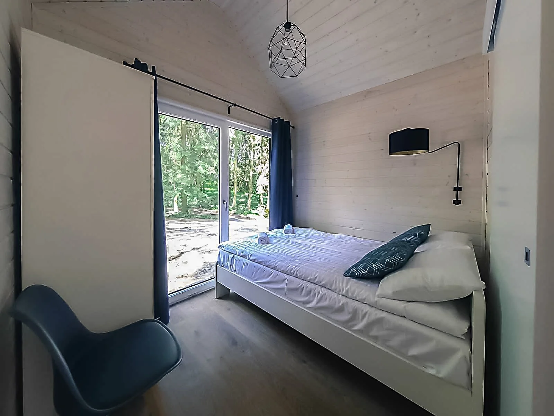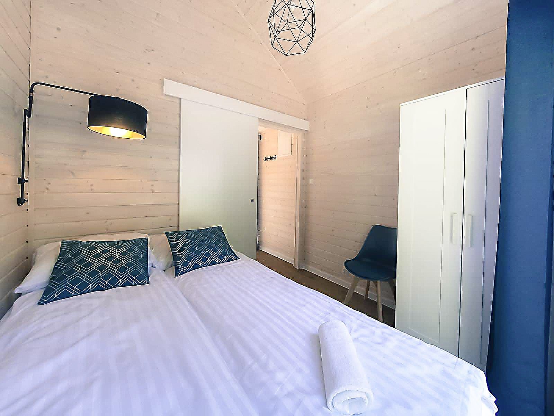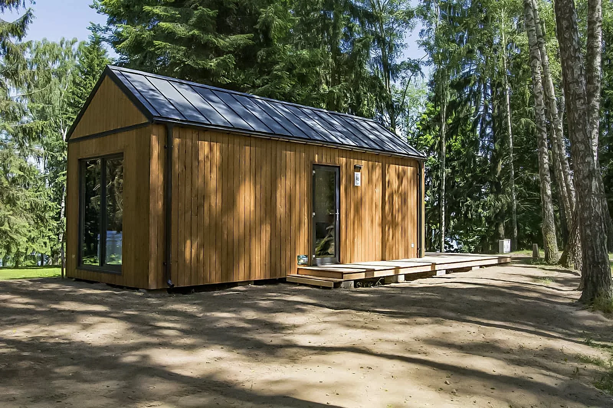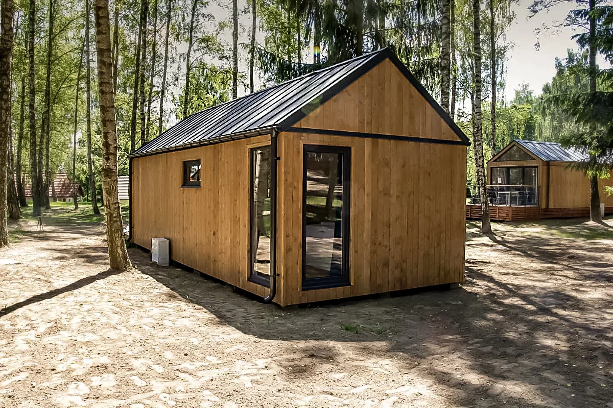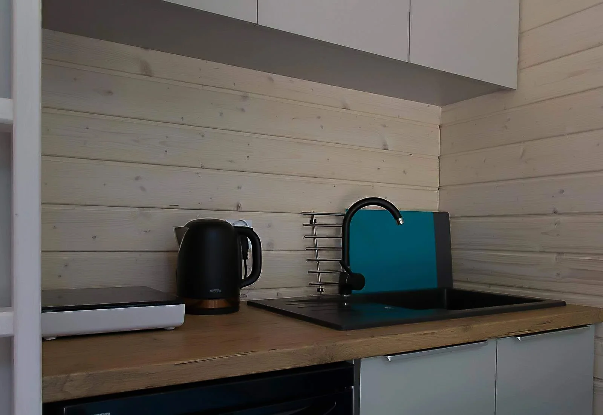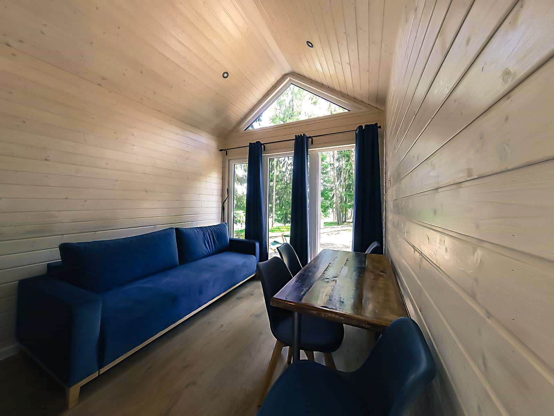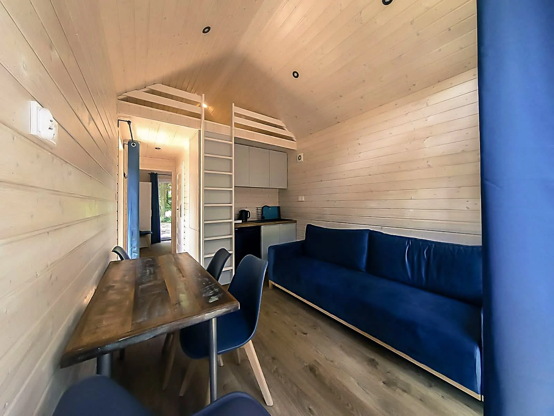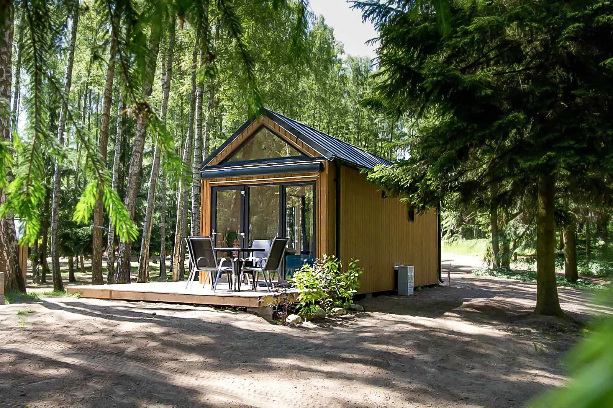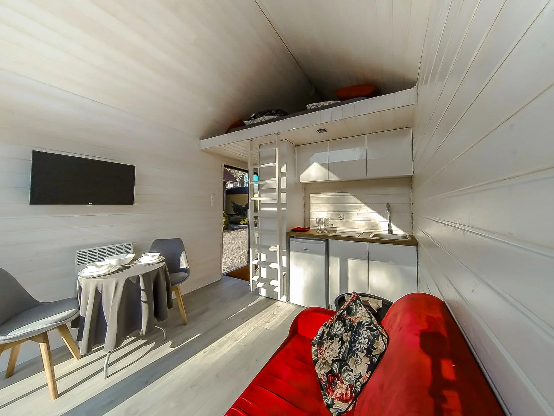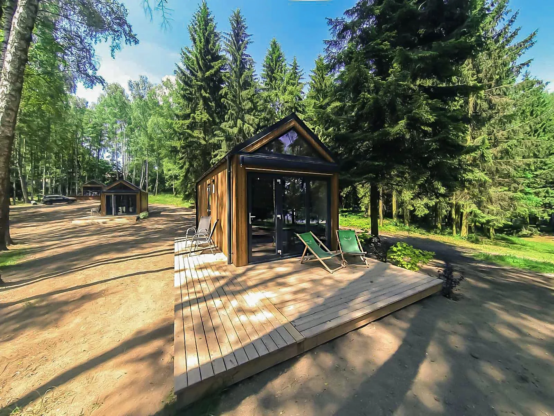Summer House - aBERFELDY style
A Compact Home for Getaways and Flexibility
The Aberfeldy Style house features a wooden mobile home, Dutch-style cabin, with a sturdy frame structure, making it ideal for small plots or land used for recreational purposes.
This unit includes a living area with a kitchenette and loft, a bedroom, and a bathroom with a shower. It offers a total area of 22.32 m² and is designed to comfortably accommodate up to four people. An open terrace can be added for an additional cost.
Why Choose ABERFELDY STYLE?
THE HOME IS INSULATED WITH MINERAL WOOL—15 CM IN THE ROOF, 20 CM IN THE FLOOR, AND 10 CM IN THE WALLS. AN OPTIONAL WATER PIPE INSULATION CAN BE ADDED TO PROTECT THE PLUMBING FROM FREEZING. THE GABLE ROOF IS COVERED WITH DURABLE METAL ROOFING TILES.
LIKE OUR OTHER MODELS, THIS ABERFELDY STYLE HOUSE IS PERFECT NOT ONLY FOR FAMILIES LOOKING FOR A PLACE TO RELAX BUT ALSO FOR THOSE INTERESTED IN INCORPORATING IT INTO A VACATION RESORT SETTING.
technical specification
Building characteristics
Timber-frame construction, built on a wooden truss, insulated with mineral wool (λ 0.033)
Modern form with a gable roof covered with standing seam metal
Ideal recreational home for year-round use
Single-story house with a mezzanine, intended for a 2-4 person family
Living room with a small kitchenette, bedroom, mezzanine, and a small bathroom with a monolithic shower
Turnkey finished home, with the possibility of furnishing and customization to individual preferences
floor plan
specificationS
pricing and options
from £53,400 (no vat on this property)
standard
LIVING ROOM:
Durable vinyl flooring
Access ladder to loft area
Windows as per design plan
Installed lighting fixtures
BEDROOM:
Vinyl floor finish
Sliding door for space-saving access
Loft area, finished with decorative cladding
KITCHEN:
Vinyl flooring
Optional kitchen setup
BATHROOM:
Walk-in shower
Toilet
Modern faucet
Wooden door
Vinyl flooring
INSTALLATIONS:
Plumbing system
Electrical setup with halogen light points
additional options (extra fee):
APPLIANCES & FEATURES:
30L electric water heater
50L electric water heater
Refrigerator
Built-in refrigerator
Built-in dishwasher
Kitchen extractor hood
Two-burner electric cooktop
Induction cooktop
Kitchenette
Gas central heating system with a boiler
32" TV
Electric oven
Standard electric heater
Energy-efficient electric heater
Electric WC heater
Pipe heating system
OPTIONAL UPGRADES & EXTERIOR:
Karadeco Vox exterior cladding (additional cost)
Vertical wood cladding for the façade
Triangular gable window
Premium kitchen upgrade
FURNITURE & FURNISHINGS:
Bunk bed with mattresses (2x 80x200 cm)
Double bed with mattress (140x200 cm)
Bedroom wardrobe
Loft mattress (160 cm wide)
Dining table with 4 chairs
Convertible sofa
