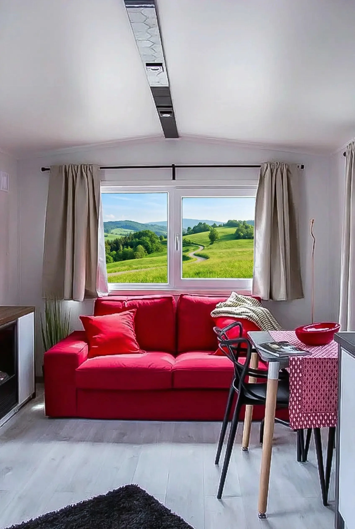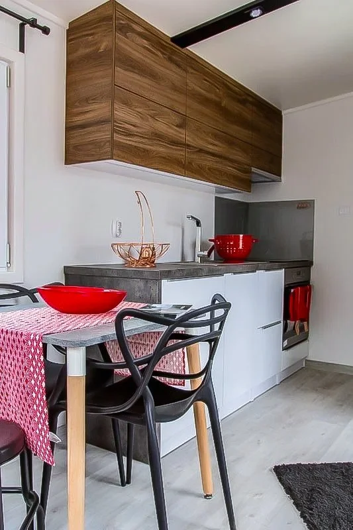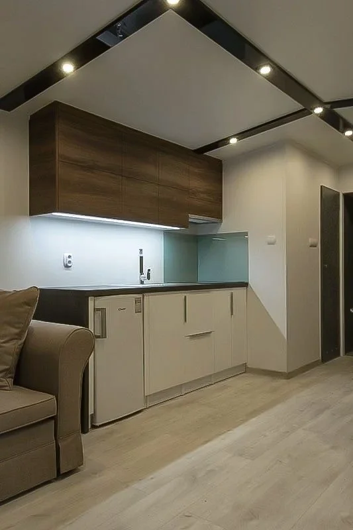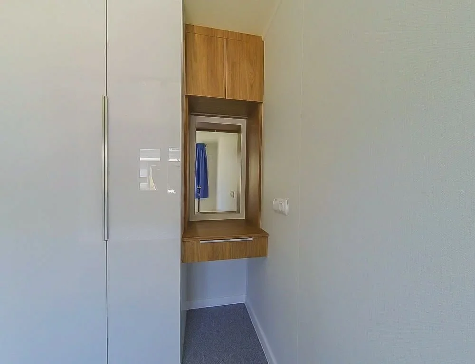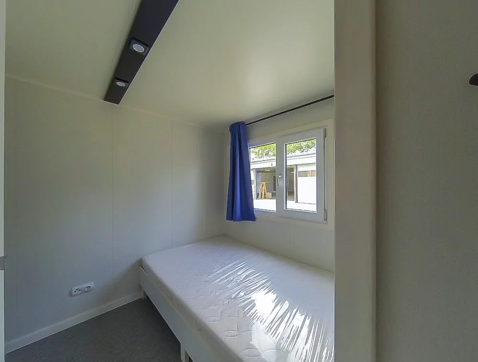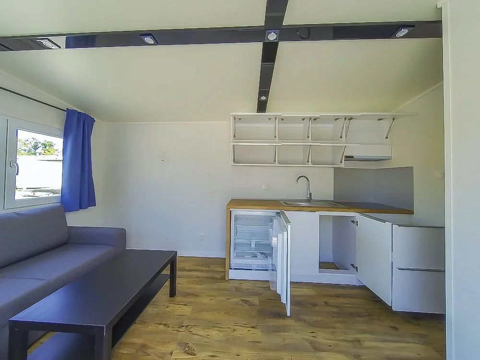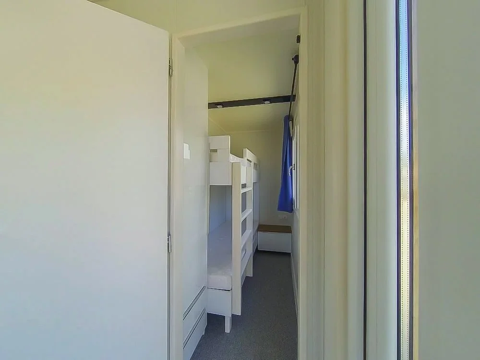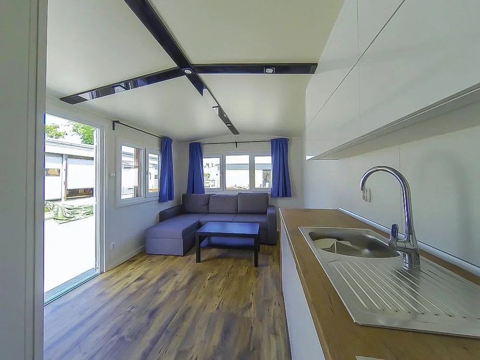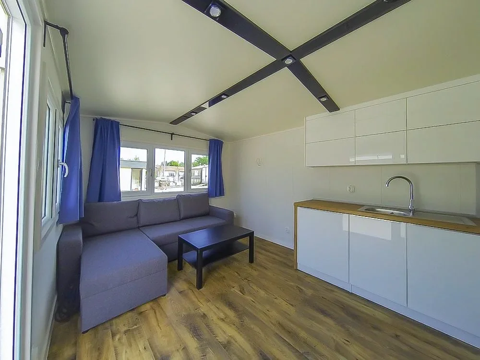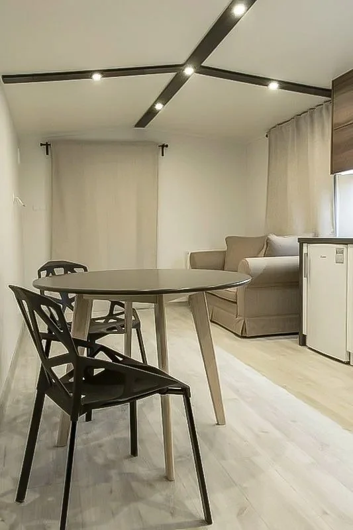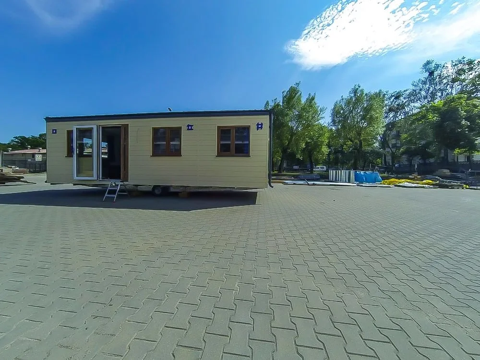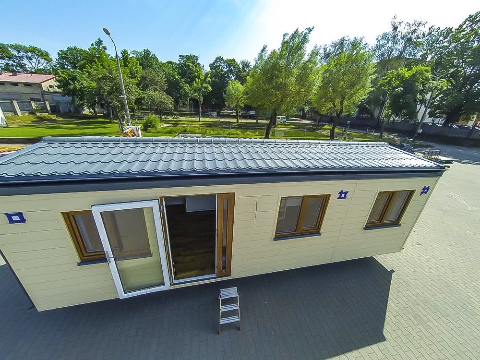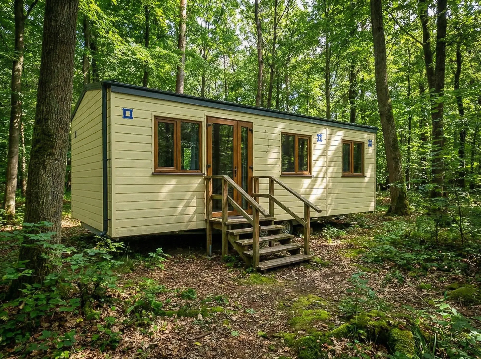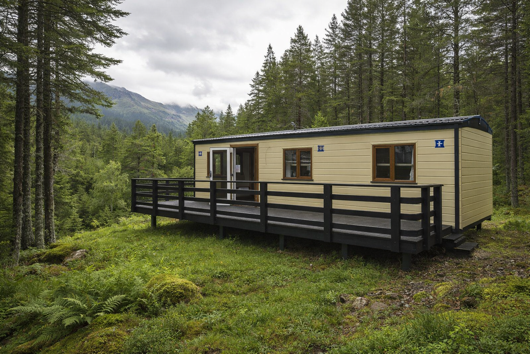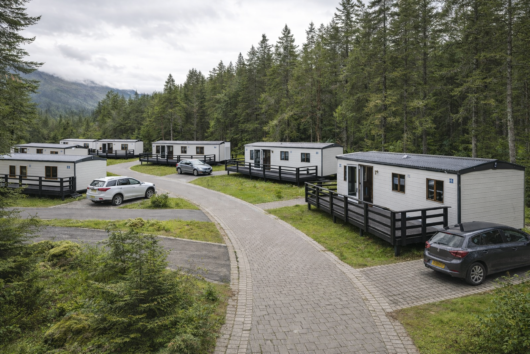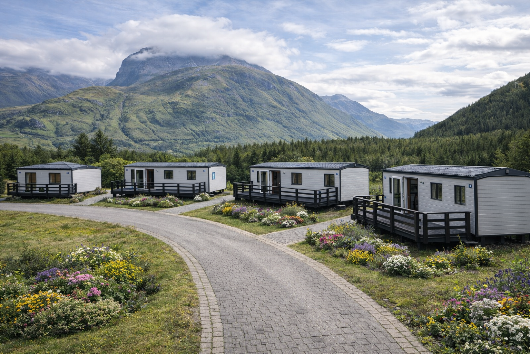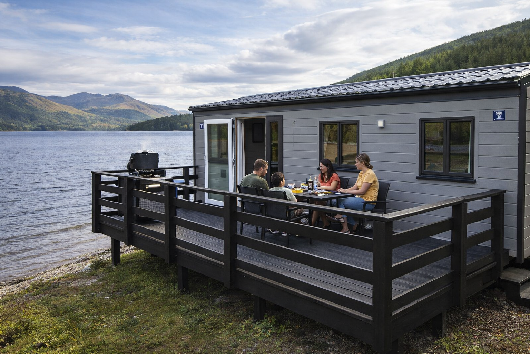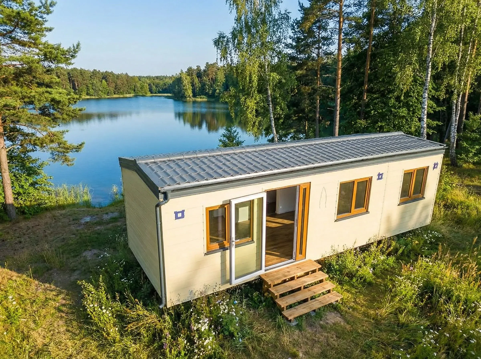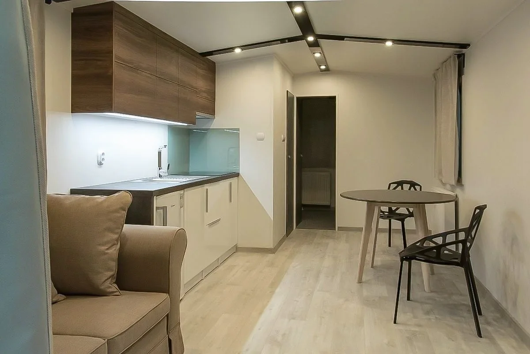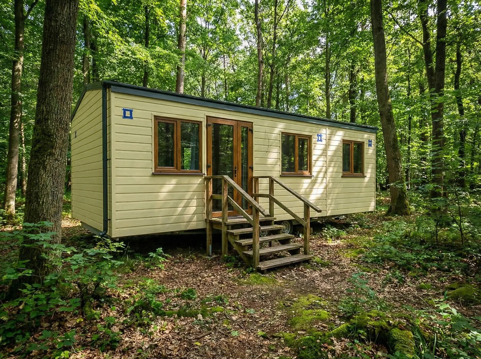Dutch Mobile Home - GLENCOE STYLE
Efficient Living in a Compact Footprint
THE GLENCOE IS A FULLY EQUIPPED MOBILE HOME OFFERING A PRACTICAL AND STYLISH SOLUTION FOR COMPACT LIVING.
WITH OPTIONS FOR FULL FURNISHING AND A COMPLETE BATHROOM, IT SERVES AS AN EXCELLENT ALTERNATIVE TO TRADITIONAL BUILDINGS—IDEAL FOR SEASONAL USE OR AS A WEEKEND GETAWAY.
ITS COMPACT SIZE MAKES IT ESPECIALLY SUITABLE FOR SMALL LAND PLOTS OR RECREATIONAL SITES.
THE COMPACT HOUSE GLENCOE
THE STRUCTURE IS BUILT ON A DURABLE GALVANIZED STEEL FRAME WITH A SOLID WOODEN CONSTRUCTION, PROVIDING STABILITY AND LONG-TERM RELIABILITY.
FOR COMFORT IN ALL SEASONS, THE HOME FEATURES MINERAL WOOL INSULATION—15 CM IN THE ROOF, 10 CM IN THE FLOOR, AND 5 CM IN THE WALLS—ENHANCED BY AN ADDITIONAL 1.5 CM LAYER OF STYROFOAM IN THE WALLS. OPTIONAL UNDERFLOOR PIPE INSULATION CAN BE INCLUDED TO PROTECT PLUMBING AGAINST FREEZING TEMPERATURES.
technical specification
Building characteristics
The building is constructed using wooden frame technology, built on wooden truss, insulated with mineral wool λ 0,033
It has universal shape with a gable roof
Dutch-style house with a steel frame and wheels, intended to recreational use
Bungalow designed for a 2-3 person family
The layout includes a living room with kitchenette, a berdoom, a children's bedroom, and a small bathroom with a monolithic shower
The house is finished turnkey with the option to equip and customize according to personal preferences.
floor plan
specificationS
pricing and options
from £48,100 (no vat on this property)
STANDARD
LIVING ROOM:
Furnishing construction
Living room set + table
Floor – vinyl panels
Curtains
BEDROOM 1:
Large double bed
Wardrobe with a mirror
Dressing table or closet
Floor – carpet covering + curtains
BEDROOM 2:
Bunk bed
Wardrobe
Floor – carpet covering
Curtains
Kitchen:
Furnishing construction
Sink + tap
BATHROOM:
Shower, flush toilet
Sink + shelves
Tap
Floor – PCV covering
INSTALLATIONS:
Hydraulic
Electric
ADDITIONAL OPTIONS (EXTRA FEE)
APPLIANCES & FEATURES:
30L electrical boiler
50L electrical boiler
2 kW electrical fireplace
Refrigerator
Built-in fridge
Built-in dishwasher
Ventilation hood
Electrical hob
Induction hob
Gas hob + system
Central gas heating with a furnace
TRUMA gas heating
32″ TV
Oven
Normal electrical heater
Energy-efficient electrical heater
Toilet electrical heater
OTHER UPGRADES:
External stairs
Water pipe heating
Gas heater
